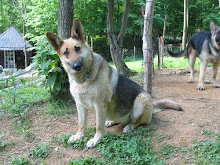
The challenge was to make the upper story as strong as necessary but also maximize glass area being that this box is to be a greenhouse.
I knew that once it was complete the glass would provide some of the lateral racking resistance but until the glass was installed there would be a tendency for the framing to “list to starboard”. This lack of rack resistance was demonstrated when doing the roof. It would shake in a way you would know that without being strong enough the winds we get here would take it elsewhere. This can be an interesting moment when standing many feet in the air and having the wood beneath you shake like Elvis.
The corners are treated two by eights screwed to two by sixes to give extra strength and also rot resistance being that they are quite close to the masonry. I attached them to the sides of the floor framing instead of putting them on top of the usual bottom plate which I didn’t use. So corners and plates start the outlines of the plan. To help in “squaring” the structure I cut the top plates at a forty five on the corners, knowing that getting them aligned correctly would be my clue that things were square. Doing this without some to hold the other end at all times makes for creating ways to check the diagonals and other usual methods of checking measure and square; Tight forty fives at the meeting ends of such boards gives that indication. I put a second top plate in for several reasons. One was to reinforce the top, especially at the corners, and as it is corbelled, overhung out from the first plate by two inches, to create soffit and finish for exterior roof transition.
I also installed several courses of a leggo like cinder block retaining wall as shown in the photo for transition, finish and protection of the most exposed corner and to add a bit of additional dirt for more insulation.




No comments:
Post a Comment