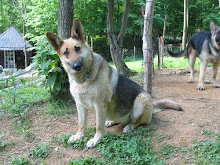
So here is the basic frame; Backfill mostly in place, Styrofoam insulation on the cinder block which was mostly actual cinder block at least fifty years old. Two king posts installed waiting for ridge and rafter install. The glass will be inserted in between the visible two by fours which are in the shape of a T with one perpendicular to the one on the outside of the wall. This is the time when you think you’re almost done as you can see the shape you intend. You are wrong as well at this point as you’re not halfway there. Many items remain to be done but it feels good to get this far.
Lane has planted some green things in the transition wall and the cats now think it was created for them to have a new napping place.




No comments:
Post a Comment